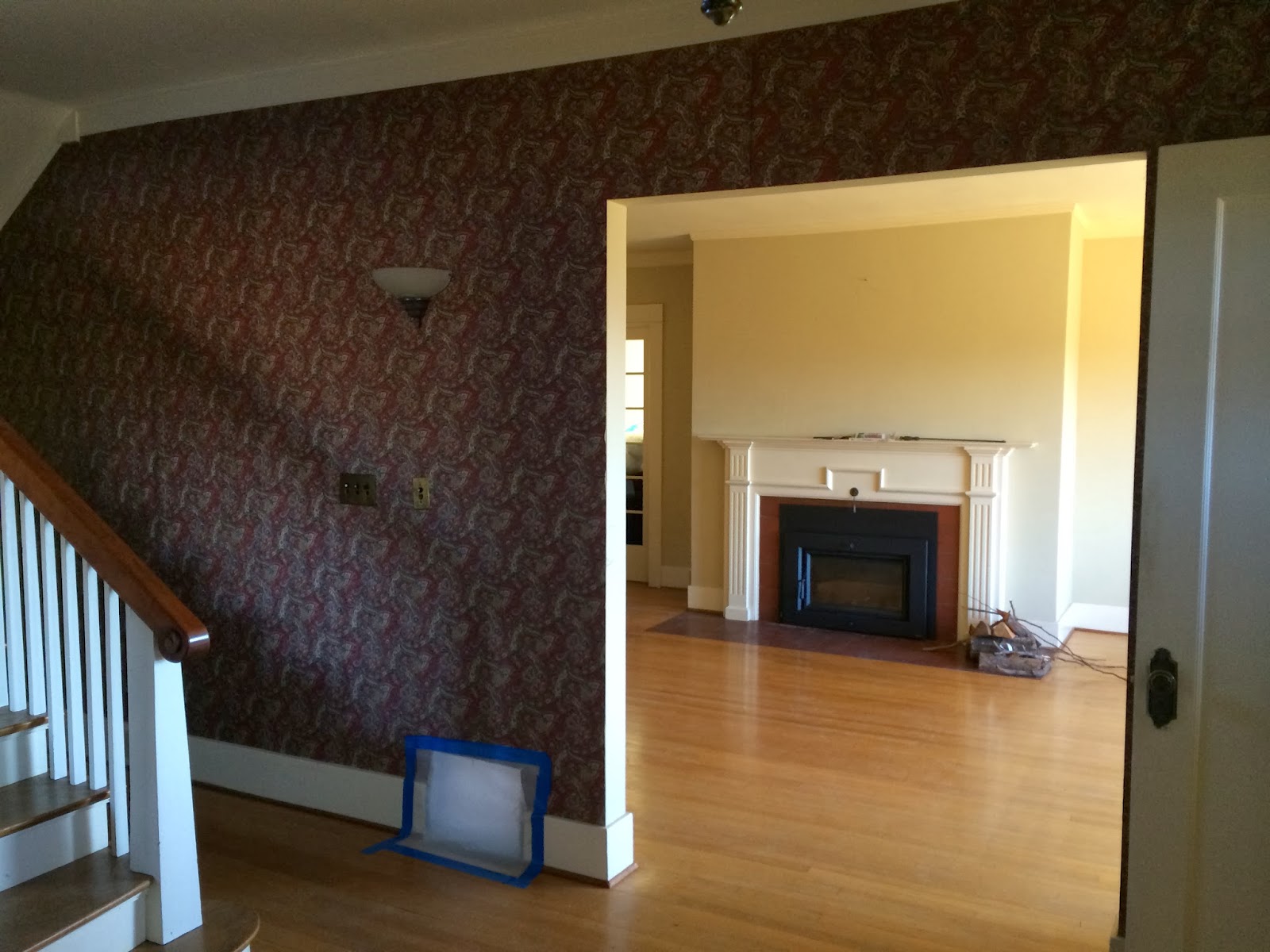The attic is officially gutted. Which is a little sad. The plaster wasn't able to be saved, it was too far gone. Also, the attic is responsible for a large percentage of the heat loss of a house. So proper insulation can really up the efficiency of the entire house.
I asked the general to save the lath. Saw a great house project involving reused lath. It looks labor intensive, but if nothing else, it will eventually make great firewood.
The coolest thing, would be to leave the ceilings as is in the attic bedrooms, and just plaster or beadboard the walls. In this climate, though, that's not going to work.
My second thought was to beadboard over the rafters right up to the roofline. It's labor intensive, but form over function, right? Leaving some airspace over the horizontal boards would help prevent mold by preserving airflow above the insulation.
After reading a book on feng shui, I decided to beadboard over the horizontal boards. Rafters cutting across the bodies of sleeping children doesn't seem like a recipe for a restful sleep, and everyone wins. We also get a cozy little sleeping space. Sometimes those sexy pinterest photos just don't equal practical.
That stain is bat poo. Or bat guano, as my contractor likes to call it. Bats in the rafters, and oh so glad I wasn't here for that.
He also found much more abandoned bee hive. Stretched across the entire wall and all over the chimney. Wish I could have seen that in person before he removed it.

















































