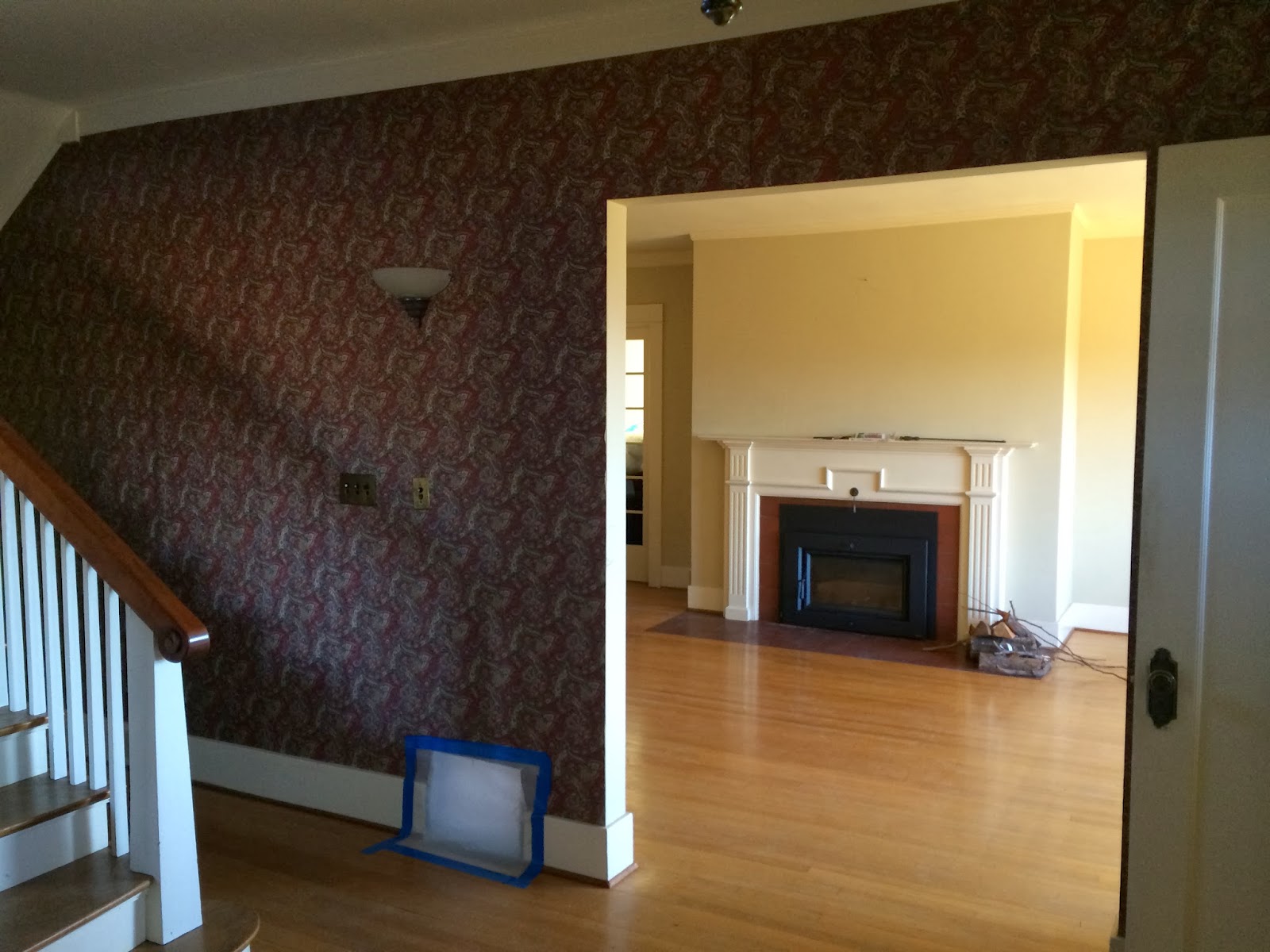We decided it was a prime time to get it even filthier, by opening up some walls we thought might be holding in some light.
We also felt like the traffic flow was a little jammed, getting in and out through multiple doorways between the kitchen and other rooms.
Halfway through the demo, the former homeowner came by for her mail. Interestingly enough, she mentioned that she had seen in some very old pictures that the room openings had actually been larger in the past. Halfway through demo, we realized that. Wow, it really must have been a long time ago, because the moldings and doors are in amazing original shape! I hope we don't find out the hard way why they had to close off those rooms!
Just in case, we didn't open it up all the way. There is still a partial wall on each side of the main entrance. An entrance that is rarely used.
I think after this, we will have 5-7 old doors that will need to find a home elsewhere in the house. There are some pretty damaged doors in the attic that could be replaced, and the rest...future project?
Front hallway: dark, with two closets that were used only for storage. Nobody enters through this grand entrance, sadly, and the closets crowd the space and ends up as a pass-through room. The floor is damaged right by the front door, and had been covered up by asbestos tile.
Inspiration: "Interior Portraits" by Victoria Hagan. I purchased this book last year and didn't feel very inspired when I first read through it. I was encouraged to give it another try, and WOW, I was so wrong. This book is genius, but if you're looking for something flashy, you will miss it. It's all about the details...
Inspiration: "Interior Portraits" by Victoria Hagan. I purchased this book last year and didn't feel very inspired when I first read through it. I was encouraged to give it another try, and WOW, I was so wrong. This book is genius, but if you're looking for something flashy, you will miss it. It's all about the details...
I'm pretty happy with the way this is turning out. There is an incredible amount of light coming into the house now!
*****
*****
Living room: The living room had an odd shaped entry. It had at one time had a larger opening, but it was closer to the front door than the staircase. With the asbestos covered ducting removed, it seemed an appropriate time to open it up.
Before:






